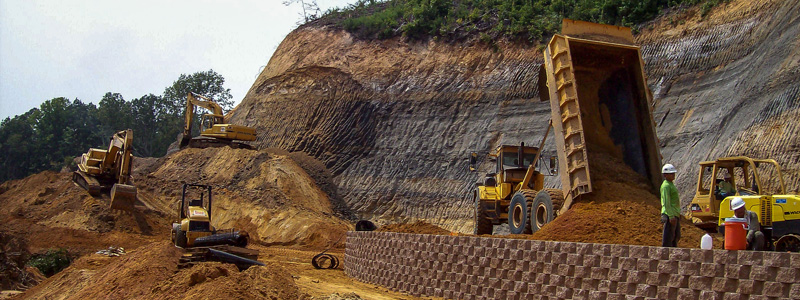Site Planning
Design and Construction

From the preliminary planning stages to design and construction, we can assist in the completion of land development projects of any scale. With decades of experience working on a wide range of projects, our team has all the tools needed to realize your project's goals.
Site Plans and Site Design
When planning a construction project inside many incorporated areas or subdivisions, a formal site plan is sometimes required prior to the start of construction. In these situations, our staff collaborates with the relevant authorities to produce a site plan verifying all required features of the site in question. These features often include all those required by a boundary survey, in addition to:
- All utilities serving or crossing the property
- Zoning and subdivision restrictions and setbacks
- Topographic contours
- Planned structures and improvements
- Planned road connections and existing right-of-way
We also offer a full range of site design services to assist in the planning and execution of land deveolpment and construction projects, large and small.
Topographic Survey
To assist in site planning, we provide property owners, contractors, and architects with detailed topographic maps of elevation contours on the site. When combined with boundary lines, setbacks, and physical features of the site, our topographic surveys and physical benchmarks are invaluable tools for maximizing the potential of available space.
Subdivision Design and Layout
We have extensive experience designing and laying out subdivisions for area land developers. Using modern survey methods, software, and data, we are able to produce the optimal outcome for any large subdivision project.
Construction Layout
Contractors and developers throughout the region have discovered the usefulness of our site-staking capabilities, especially when a planned building site has a steep slope. Our gear allows us to mark a building's critical points with a high degree of accuracy, often removing the need for more complicated or precarious building location methods such as batter boards.
Stormwater Pollution Prevention Plan (SWPPP)
A SWPPP is a series of documents required when one acre of soil or more is to be disturbed for construction or other purposes. We examine your potential site, determine the best course of action, collaborate with contractors on sediment mitigation practices, and file all applications and reports for you, ensuring compliance with state regulations. We also inspect the site during and after construction activities, as required.